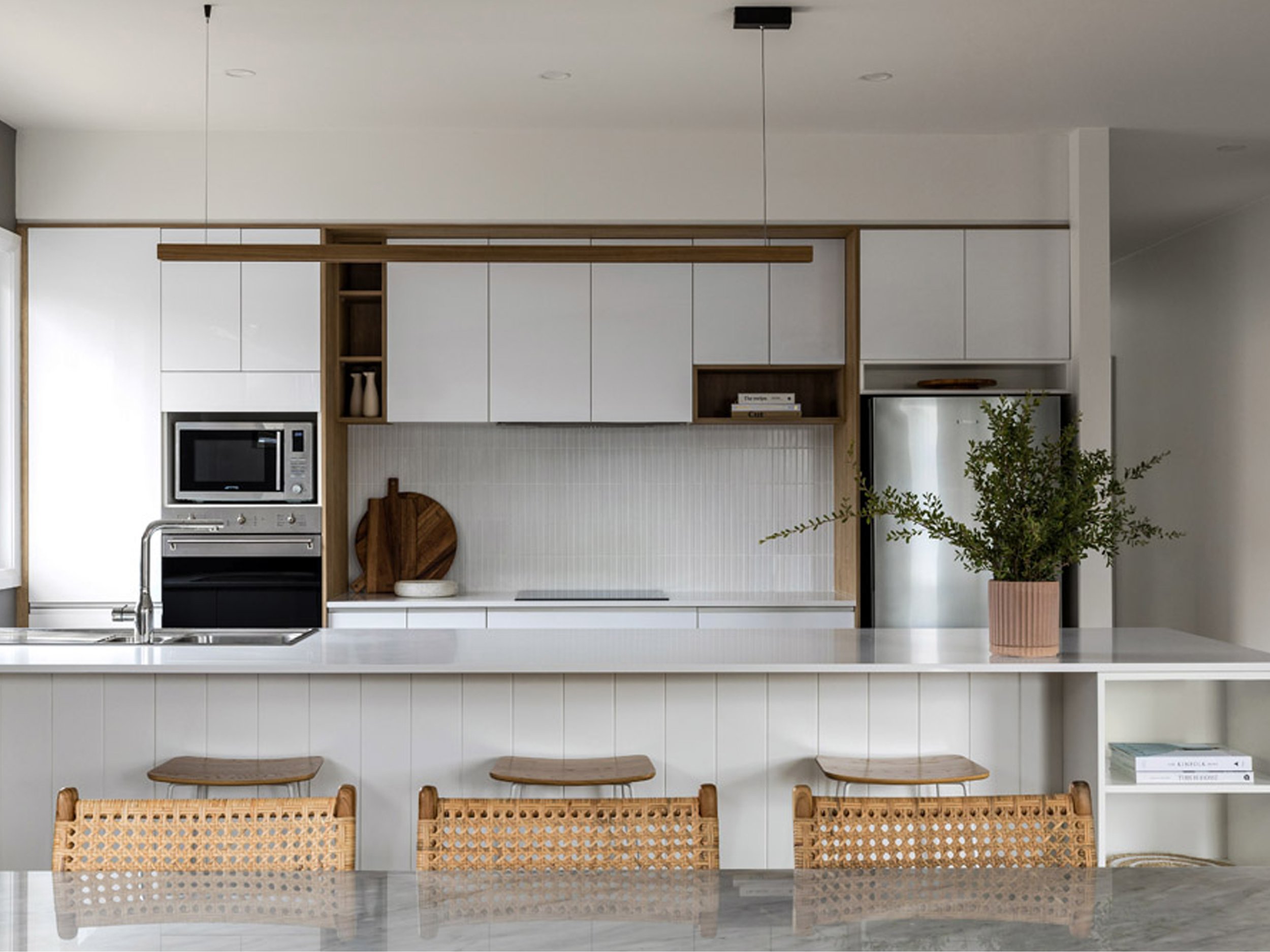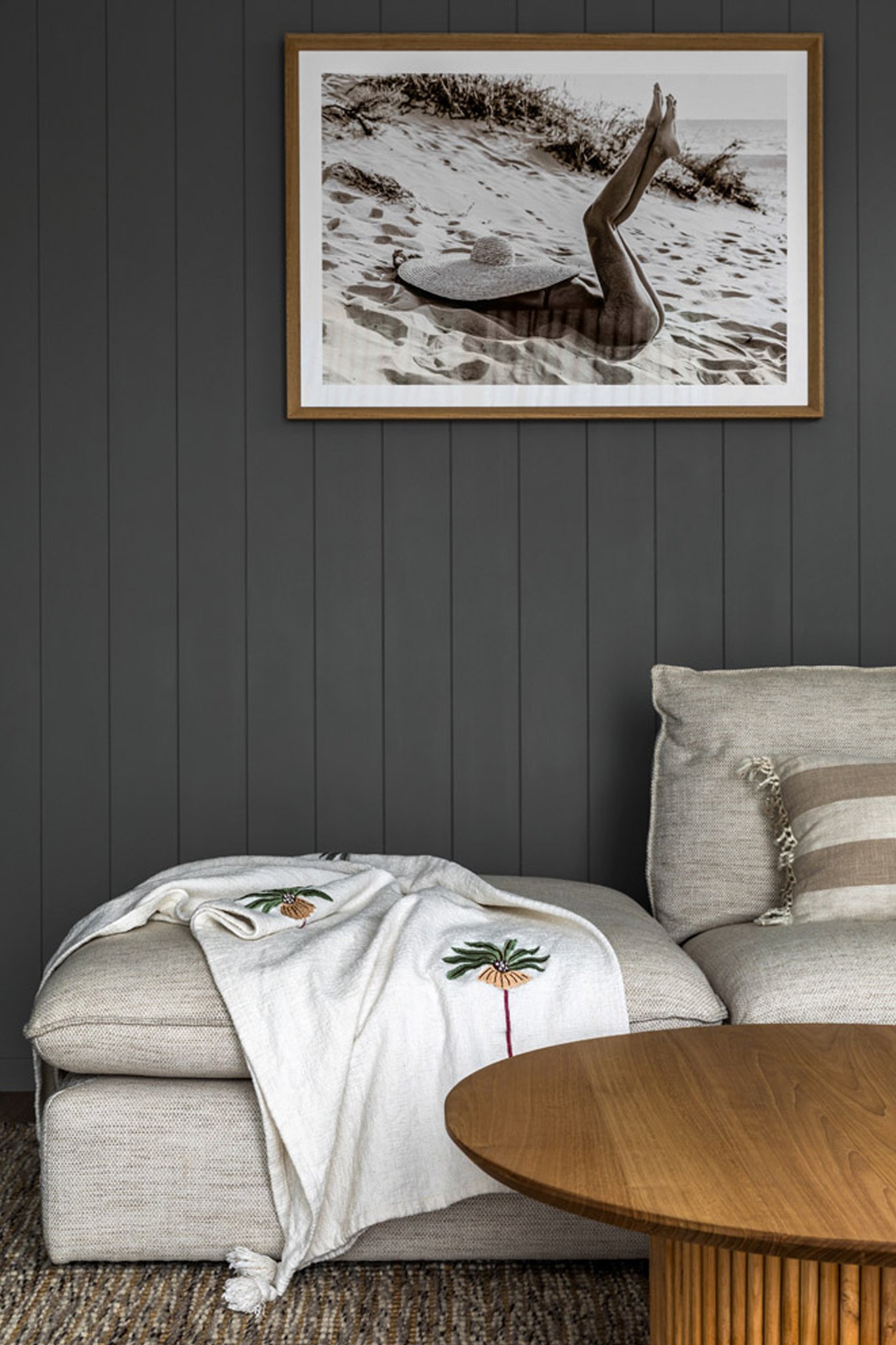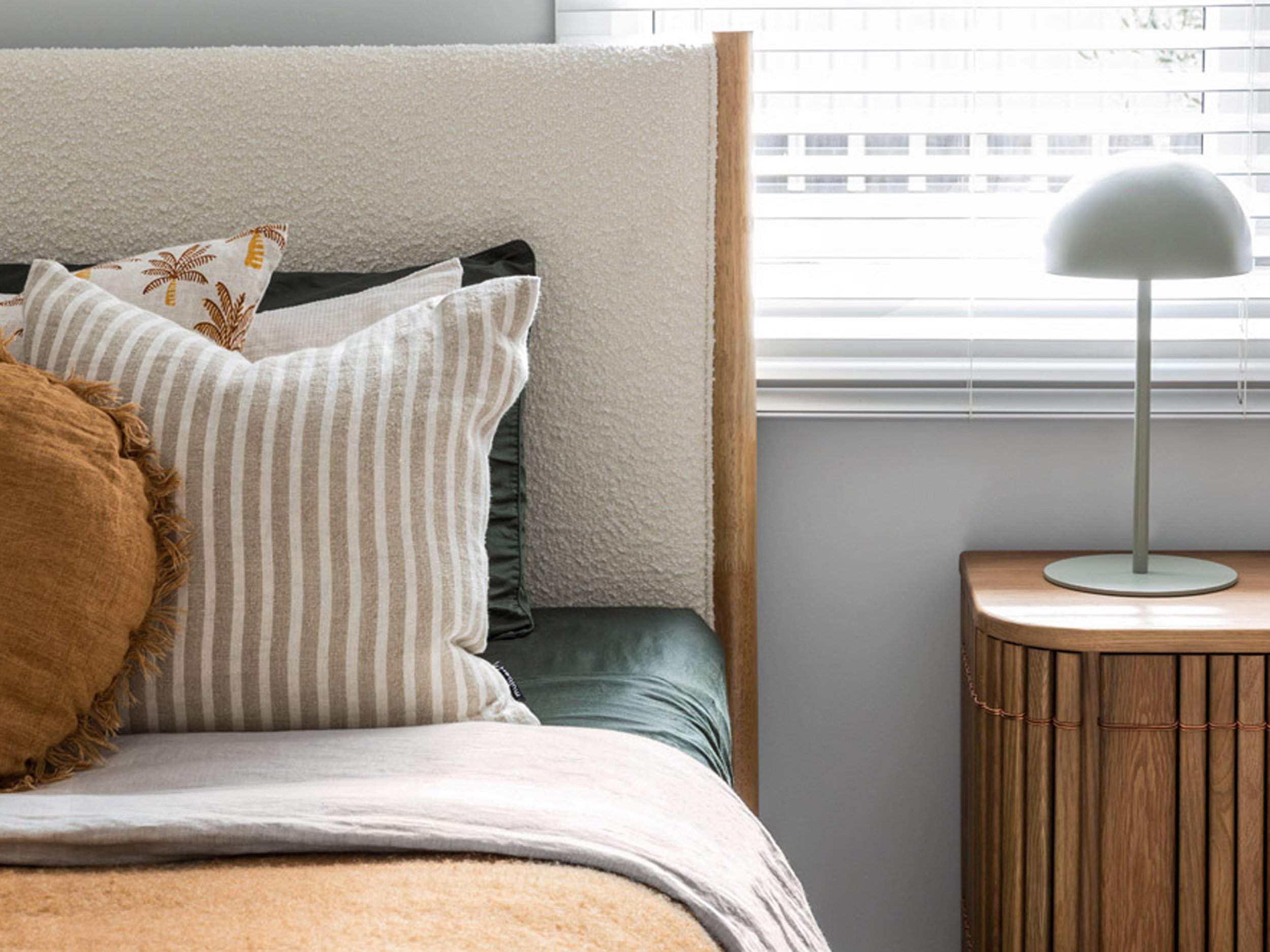| DESIGN SERVICES
End to End Interior Design & Decoration
Working alongside you, in our top tier service, we discuss, design, co-ordinate, and implement a full design concept from start to finish. Whether a new build, renovation, or simple room re-design we work with you to achieve your goals.
You receive a beautifully compiled design package outlining our vision for your project, concept boards highlighting furniture and finish selection, colour design documents, samples, floor plans and 3D perspectives if required.
Hiring us for our start to finish service means we handle the nitty gritty including (but not limited to) product ordering, deliveries, site visits, storage and project management.

















How does the end to end design process work?
1. Initial Brief & Site Visit
We give you a quick call to discuss your project requirements. During this time we are able to learn everything to do with your project; scope, aesthetic, budget, timeframe, things you love and things you don’t, how the space is utilised, colours etc. We find out about your style, aspirations, lifestyle, taste and what’s important to you.
We may also ask you to fill in our furniture check list to ensure we have an accurate indication of the items you would like sourced. We also collect the following from you: Pictures of your space, inspiration images, space layouts, and floor plans. This information is key and is the foundation for the growth of the project. If you need help with refining your style, check out our design styles page for some inspiration.
We then arrange a 90 minute site visit consultation to fine tune all aspects discussed in your brief. We discuss the best way to work together and achieve your goals. We can take measurements and photos of your space, experience the layout in person and learn more about you, your style, aspirations, lifestyle, taste, requirements and what’s important to you.
2. The Proposal
Now that we have all the required information we present a proposal for you to review. This includes our broken down cost for your concept, timeline and estimated flow of the project.
3. The Fun Begins
On approval of our proposal the magic begins to happen. We begin sourcing materials and product from our directory of suppliers and proceed with design concepts. Once this has been completed we present these concepts to you for discussion including: Concept boards, colour design documents, samples if required, floor plans and 3D perspectives if required. These usually consist of 1-2 concepts for each space.
4. Revisions
Each concept receives 2 rounds of revisions so that we can ensure you are completely happy with the final product.
5. Project Management, Purchasing & Install
Once signed off, the design concept moves into the execution phase. This may include: Sourcing, product ordering, deliveries, site visits, and storage as well as engaging additional trades for any custom joinery, painting, carpentry works, window furnishings, tiling, plumbing etc if required. Our team come to you, working their magic unpacking, installing and styling the entire concept.
6. Enjoy and Relax
You are now able to sit back, put your feet up and enjoy your space.
